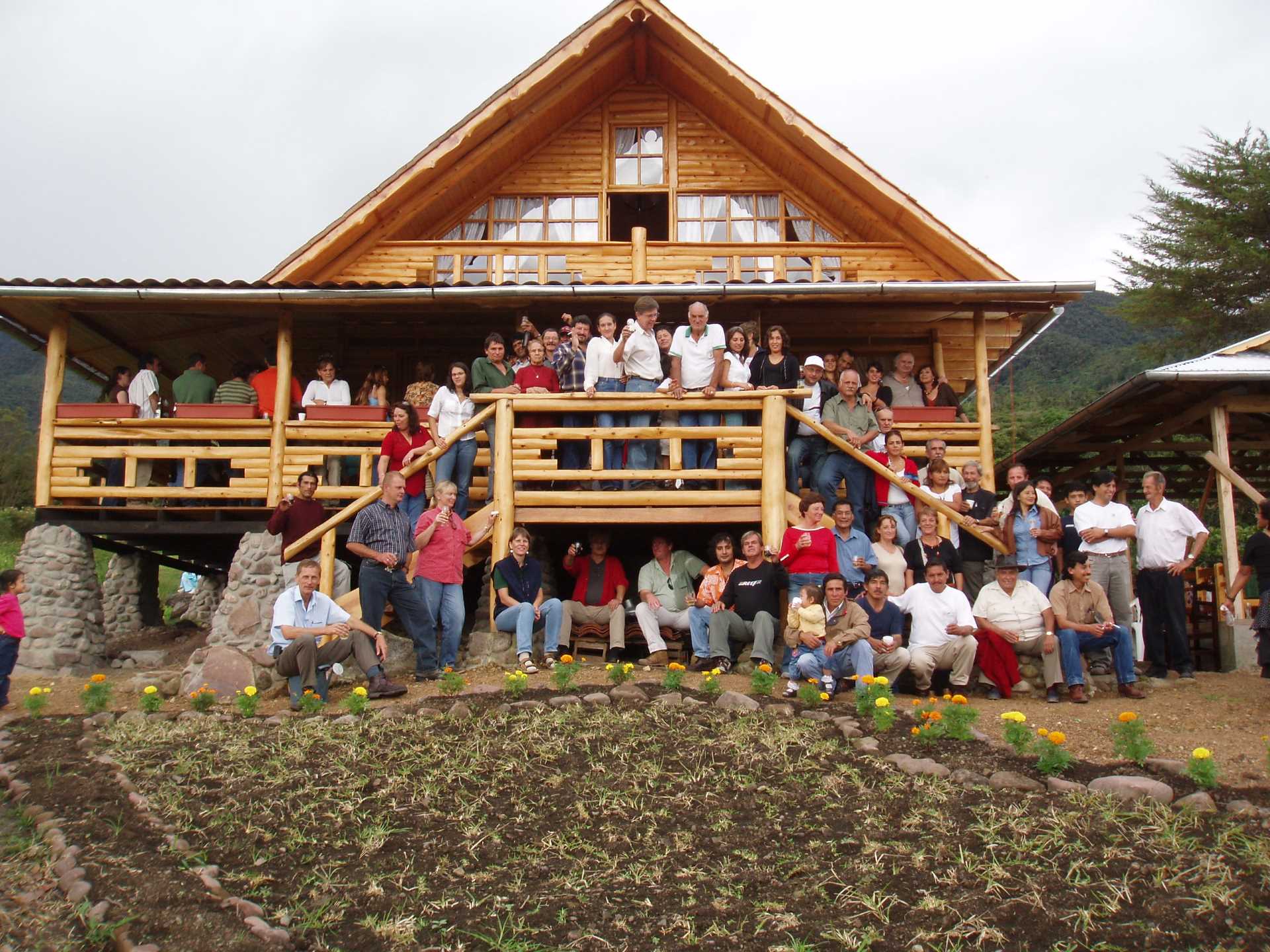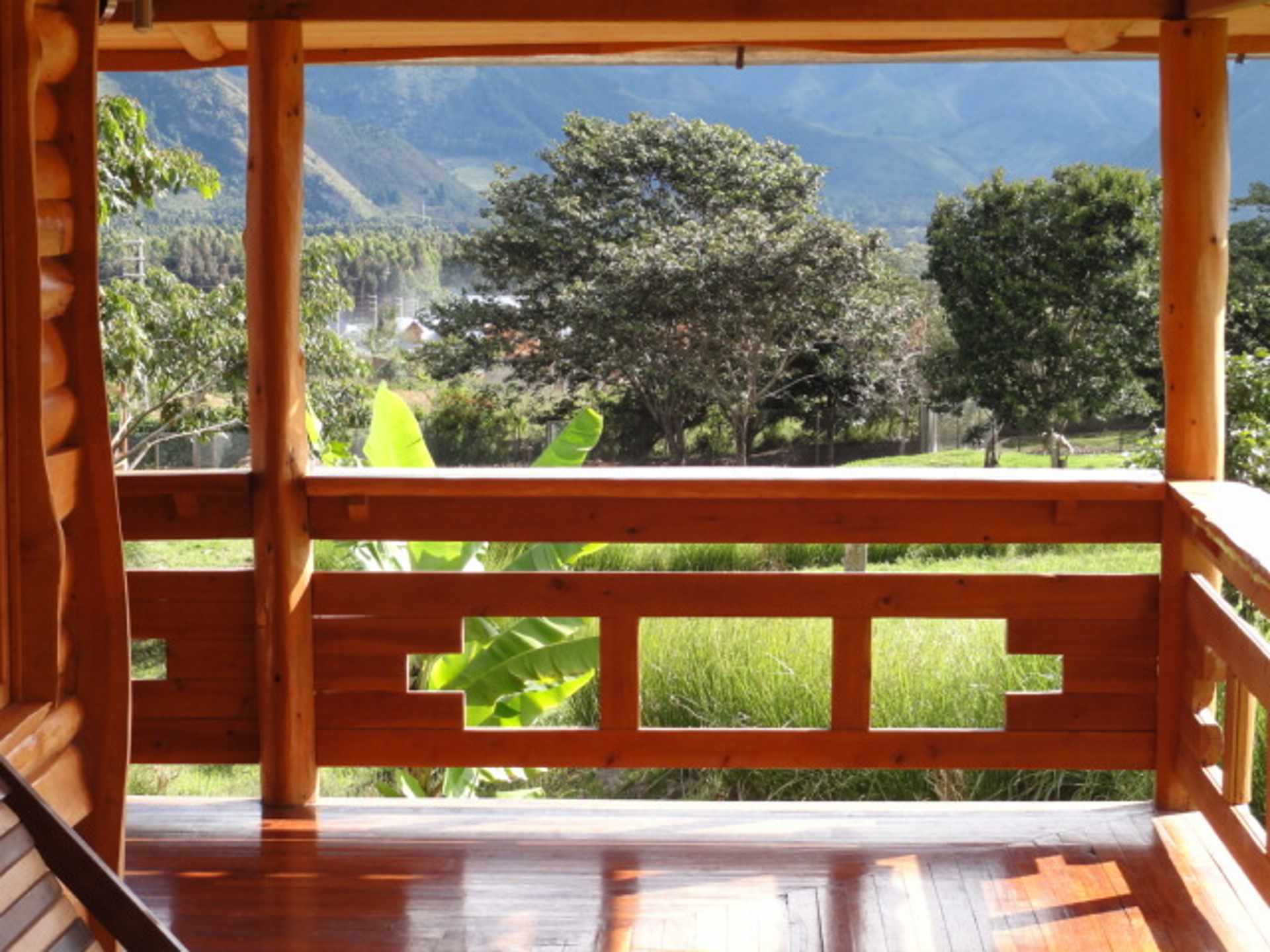Main building “Family Böhnert”
Our main building “Family Böhnert” has 2 floors with a total of 120 m2. On the first floor is a large living room with kitchen, 1 bedroom with 2 beds, toilet/shower and a large terrace. In the second floor are 2 bedrooms with a double bed and another 4 or 6 single beds, depending on the need. Furthermore a bath room and a balcony.


The house of solid tree trunks was built by the builder Marcus Magner Lopez and his team in 2006 and opened in 2007.





